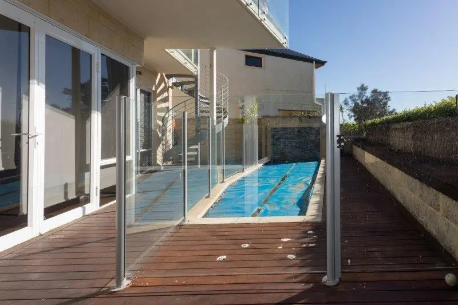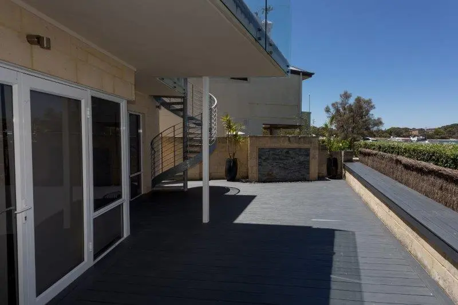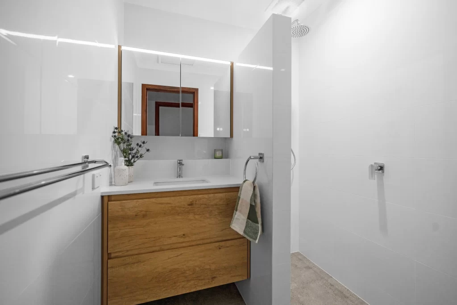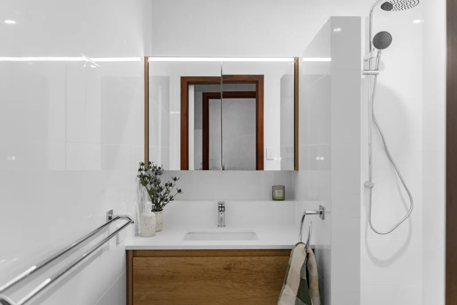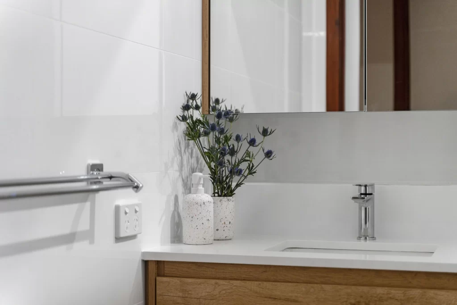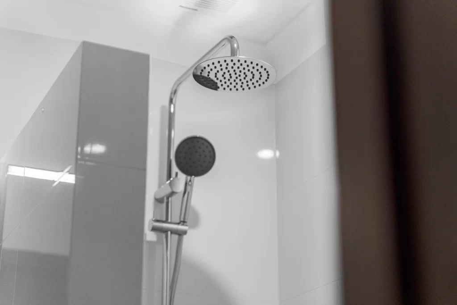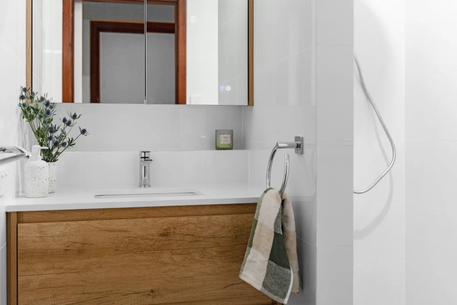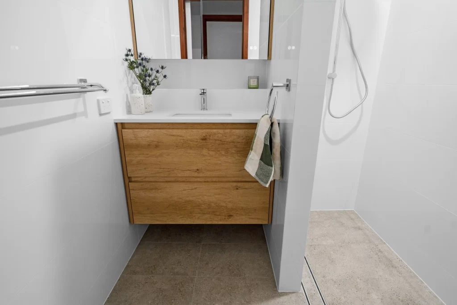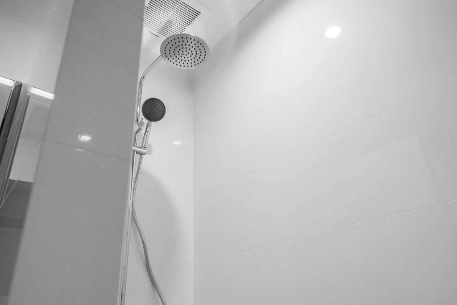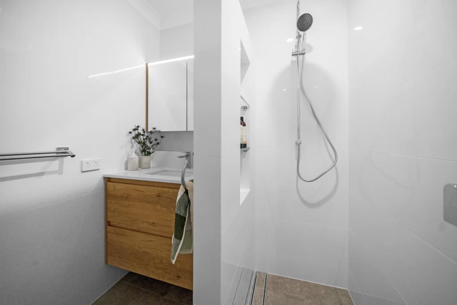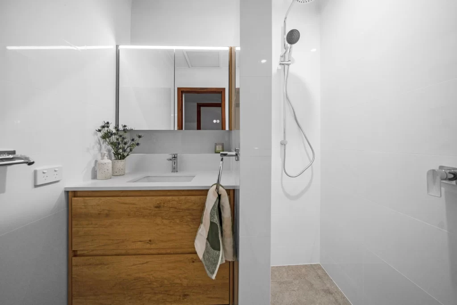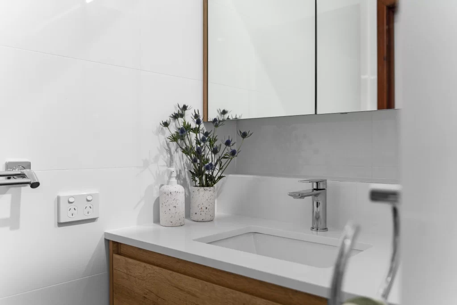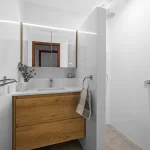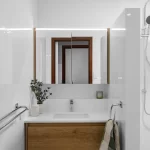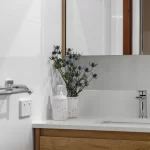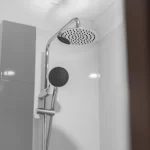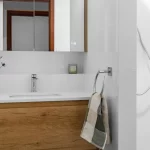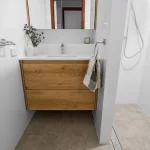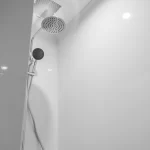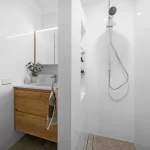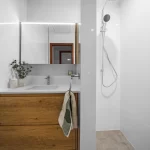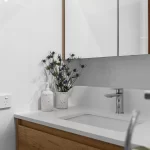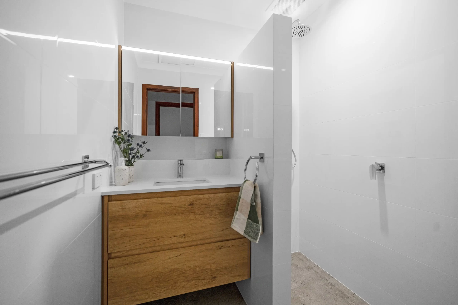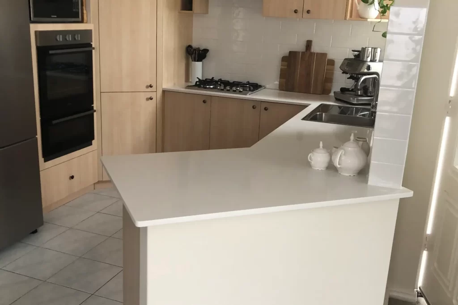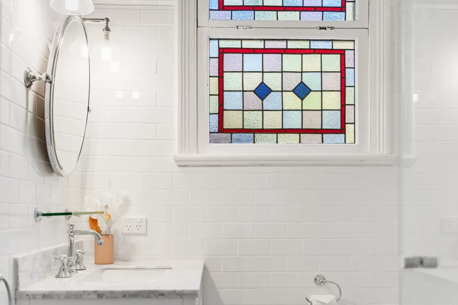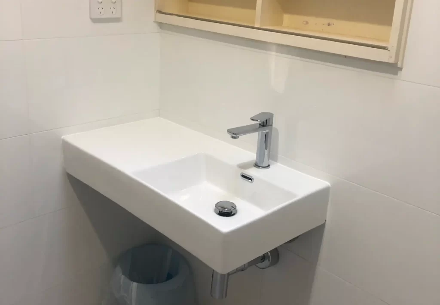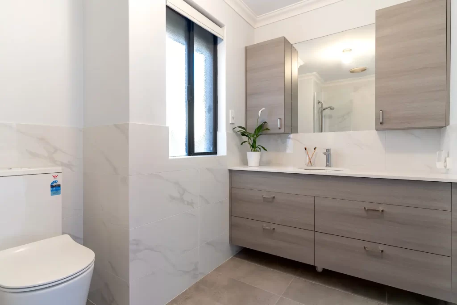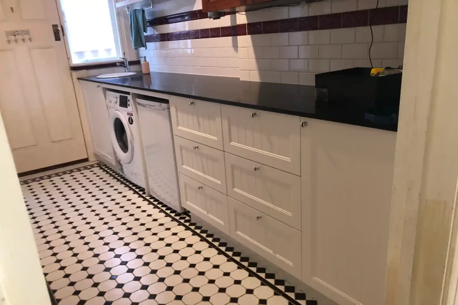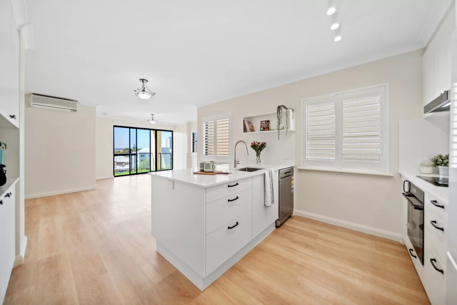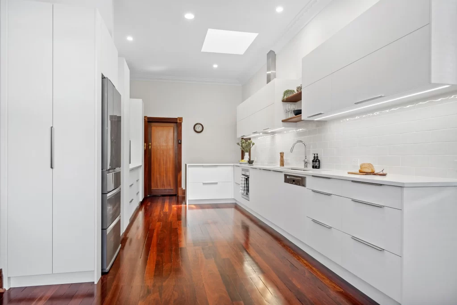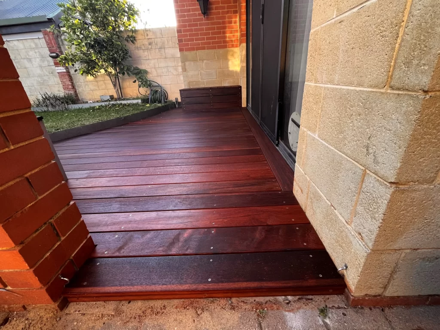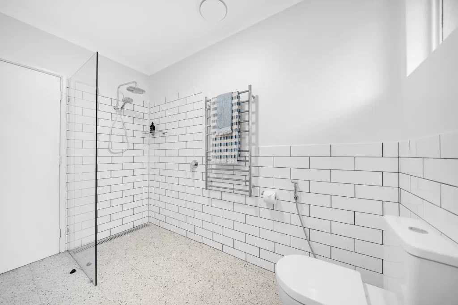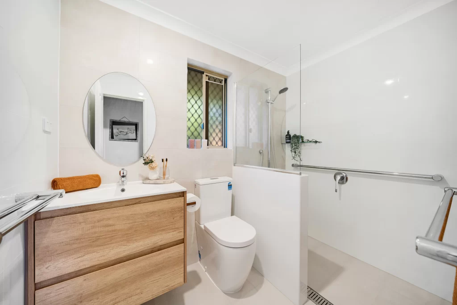In this compact 1.7m x 1.7m Wembley bathroom renovation, our clients sought to replace the old bath-shower combo as their children had outgrown it. We constructed a brick wall between the vanity and shower, featuring a niche with glass shelves for discreet toiletry storage, replacing the traditional glass screen.
Maximising storage was key, so we designed a wall-to-wall vanity with convenient drawers, complemented by a nib wall behind the vanity for additional storage space. The mirrored wall cabinet includes built-in lighting, a demister, and a hidden power point for toothbrush charging, enhancing functionality without clutter.
To create a more spacious feel, we swapped the hinged door for a sliding door, which freed up valuable space. We chose white gloss tiles to reflect light and brighten the small area, while the neutral floor tiles and timber grain on the vanity introduce a touch of warmth.
This tiny yet mighty bathroom strikes the perfect balance between functionality and aesthetics, providing the family with a more practical space without sacrificing style. We’re delighted to have transformed this bathroom into a visually pleasing and efficient area for our delighted clients.

