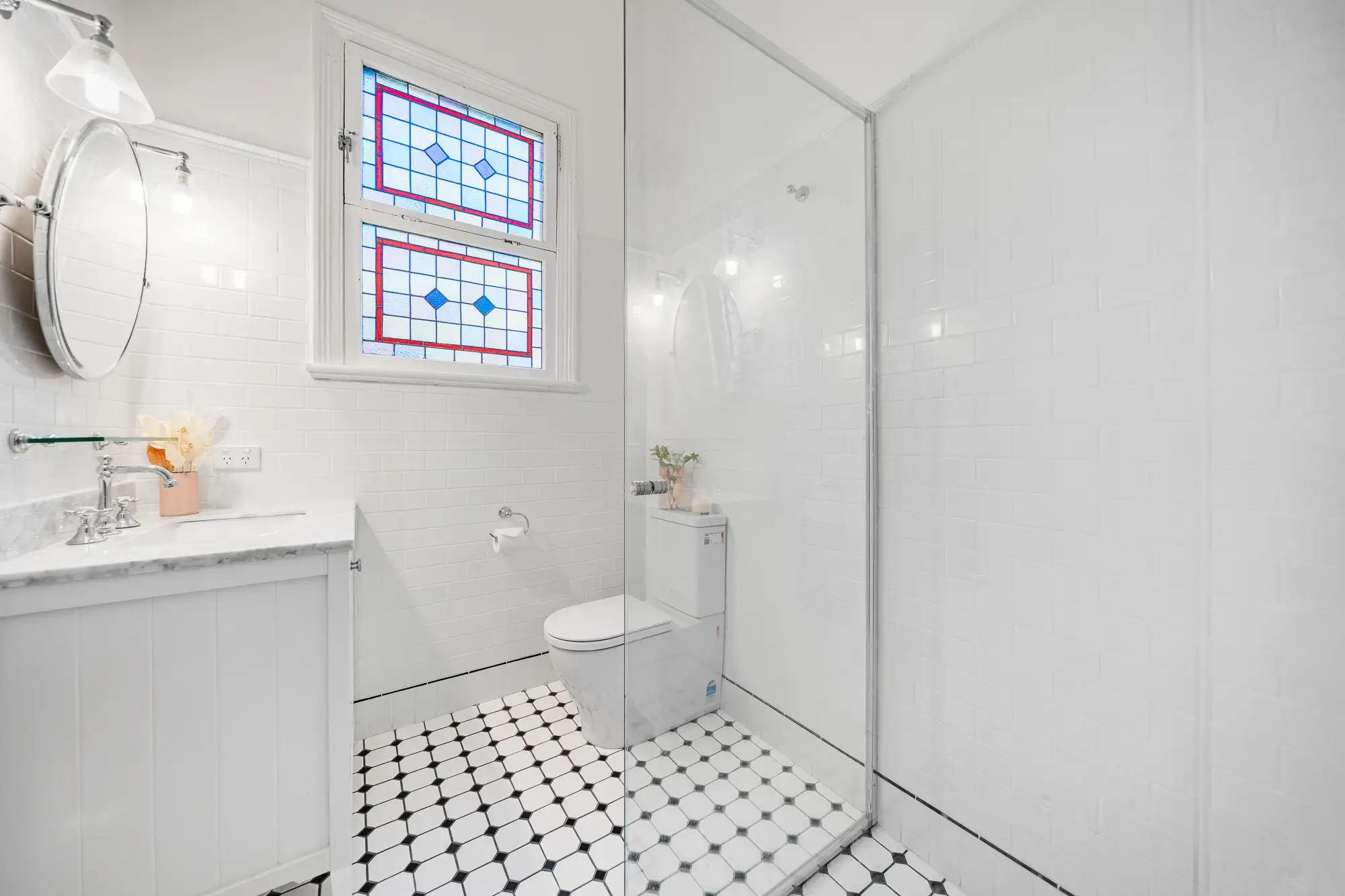Maintenance & Renovation Projects
Wembley Downs Home Renovation


Sometimes, it may just be one area of the home that requires a little TLC. At Perth TLC Group, we don’t limit ourselves to one type of renovation.
At Perth TLC Group, we don’t limit ourselves to one type of renovation! Our expertise span a wide variety of home transformations, from kitchen remodels and bathroom facelifts to laundry revamps and essential home repairs. Our general maintenance services ensure every part of your home is well taken care of.
We also understand the stress involved in preparing a property for sale or handling subject-to-sell requirements, with numerous details to consider. Our team of friendly and experienced tradesmen are here to handle all necessary renovations and manage all your overhaul, upkeep, and restoration needs – making the process smooth and hassle-free.
With Perth TLC Group, every home improvement project gets the tender loving care it deserves.
If there are any walls being removed or added that could be load-bearing or part of the building structure, a structural engineer will need to visit and report on the project.
This report will provide all the necessary information required for us to quote on the job (i.e – how we remove the wall safely without compromising the structural integrity of the building).
When structural works are carried out on a property, usually the council wants to know about it. In some cases, when the addition may impact on adjoining properties – a planning approval from Council may be required. This needs approval before a building permit can be presented.
The drawings from the draftsmen are then submitted as a building application, to the council along with a structural detail. This can be as certified or un-certified. The main difference is the time frame Council has to approve the Building works (10 working days for certified and 28 days for un-certified). The council may also request additional certifications or insurances at their discretion; this can result in additional fees.
Sometimes, council permits are required if the works are going to affect the street or surrounding neighbours i.e. blocking foot paths, roads etc. Permits need to be obtained before works start.
Permits for Skip Bin placement may also be something decided at Council discretion.
Contact your local council to find out exactly what permits you require.
Additions or extensions and any other structural modifications will require drawings done up by a qualified draftsman. You may also have a copy of your existing house plans at home. These documents can then be revised and modified to suit the new works to be undertaken. They are the main guide and extremely essential for our registered builder to obtain information and be able to price the work from.
Some larger jobs require extra insurances (usually structural works $20,000+ in price) that we have to obtain to ensure the project is fully covered under Housing Indemnity insurance. These may not be known when we first quote works, as usually the council may request them.
Perth TLC Group handle all your home and property needs with expert services and personalised care. Send us an enquiry today to see how we can give your property the TLC it deserves!