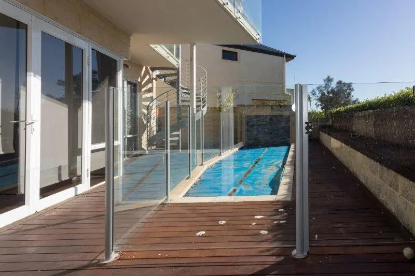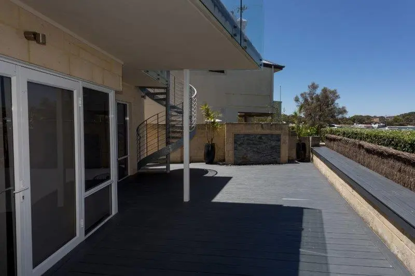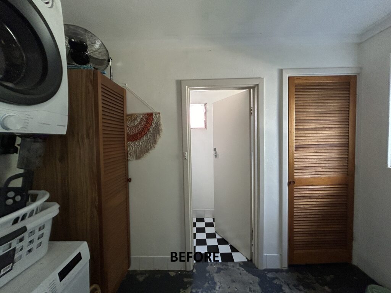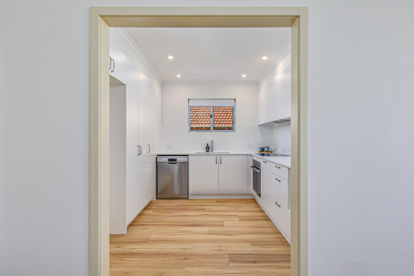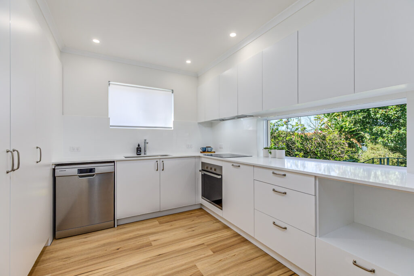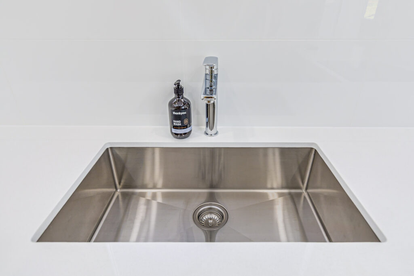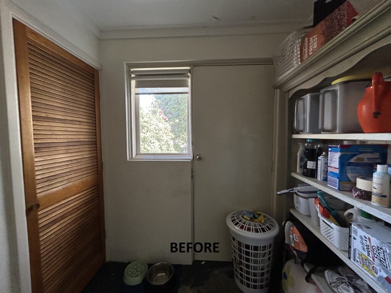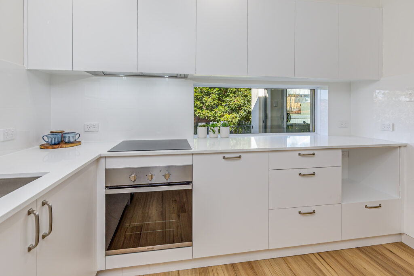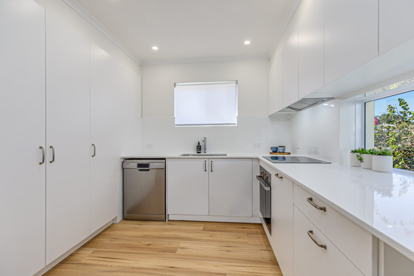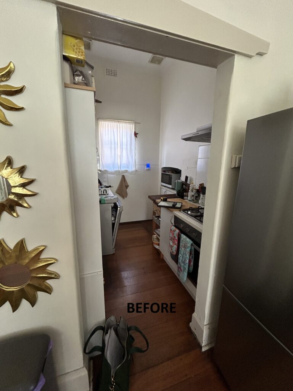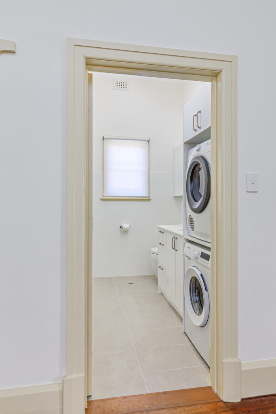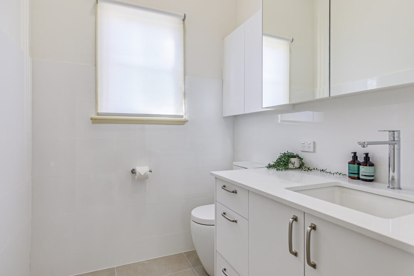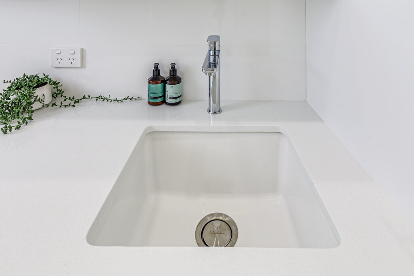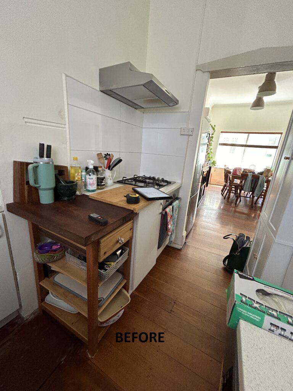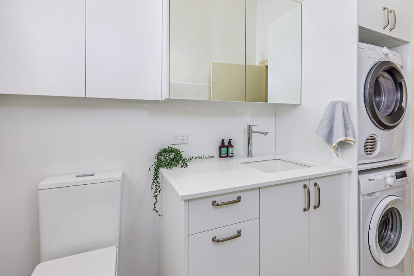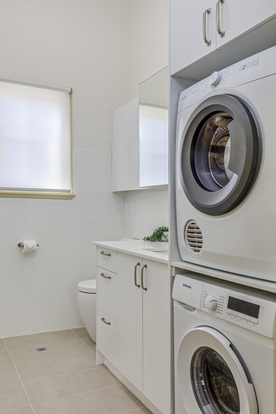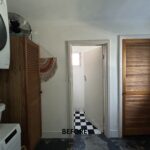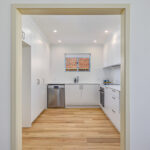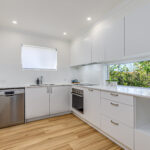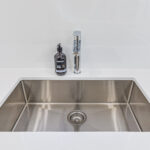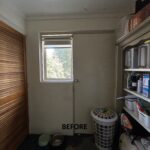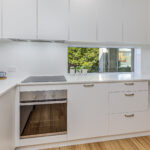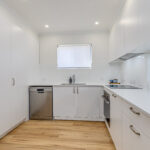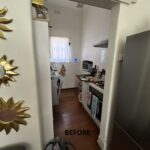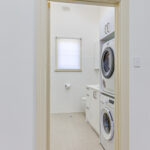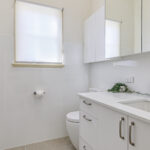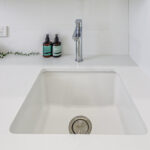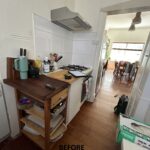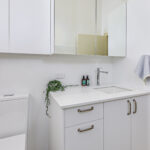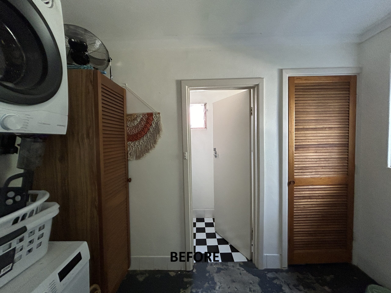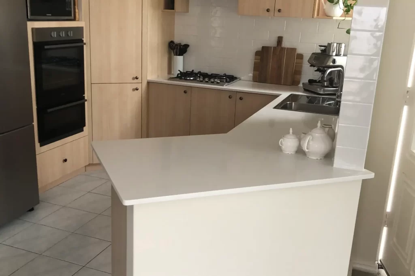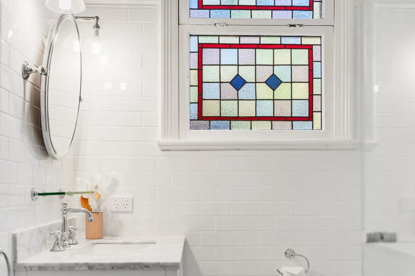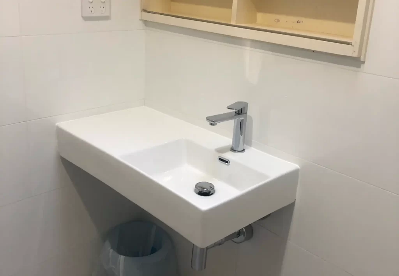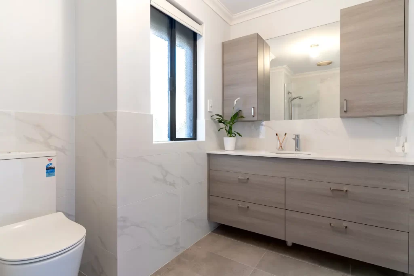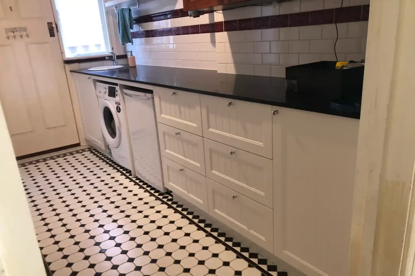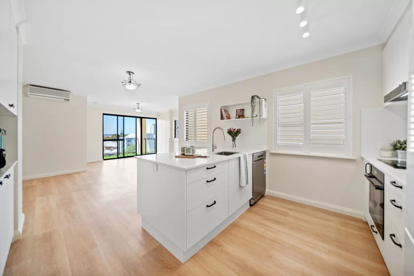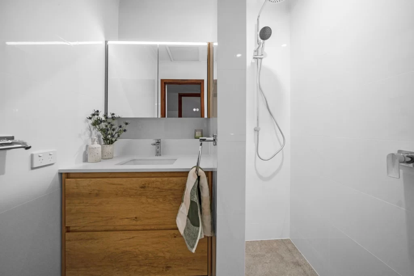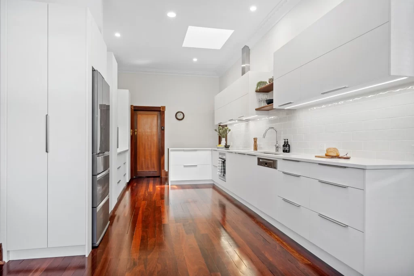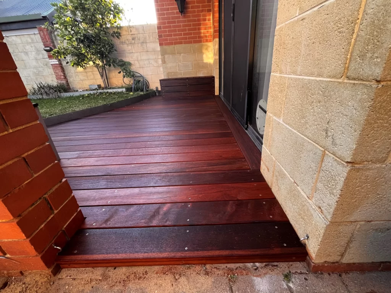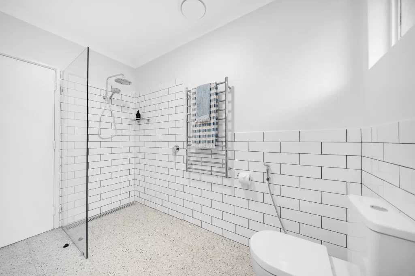At Perth TLC Group, we love breathing new life into older homes – and this Subiaco renovation is a prime example of thoughtful design and clever space planning.
The original layout featured a compact laundry with an ‘outhouse’ style toilet and an outdated kitchen design. To modernise the home and maximise functionality, we removed non-load bearing walls and the back of an old chimney to open up the space for a larger kitchen space. We also altered external windows and created a larger opening between the living and kitchen areas for improved flow and natural light.
The new custom kitchen includes a fridge recess, full-height pantry, utility storage, dishwasher recess, large undermount sink, induction cooktop, microwave recess, bin drawer and a stylish L-shaped benchtop which flows into a feature window splashback with overhead cabinetry. The result has dramatically increased bench space and a cohesive connection with the living area, enhanced by matching flooring.
The updated laundry now features a wall-faced toilet, custom cabinetry and a slick washing machine/dryer stack. We installed ceramic undermount sink cabinetry, mirrored wall cabinets and tiled the entire space with proper drainage, too. With a hinged door for privacy and matching architraves – the laundry now doubles as a functional and stylish powder room.
Finished in a classic palette of whites and neutrals, this transformative renovation is a perfect blend of style, form and function.

