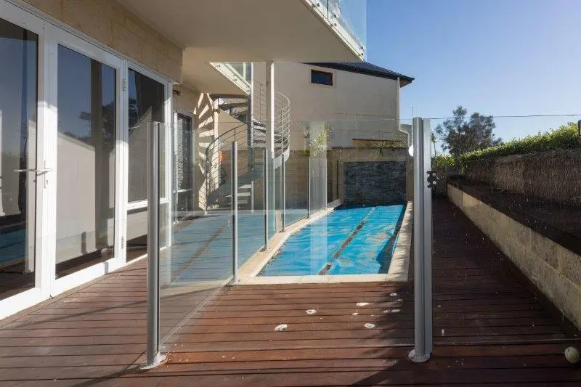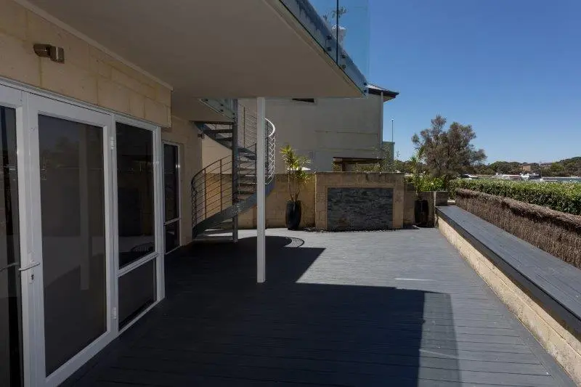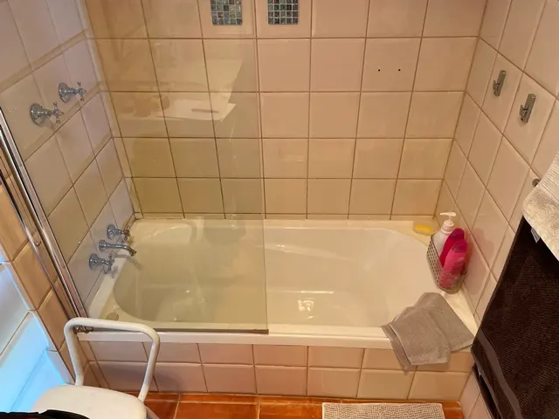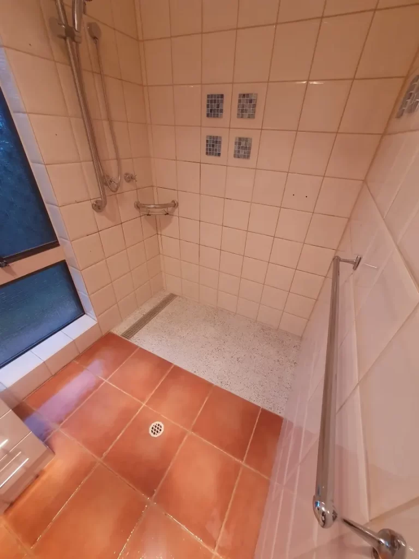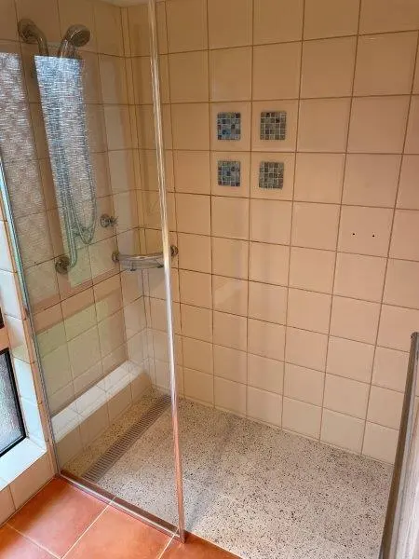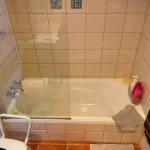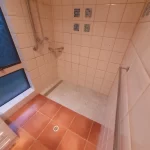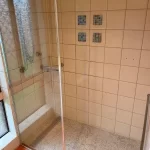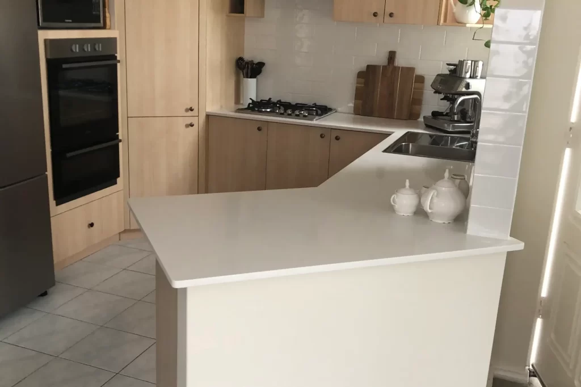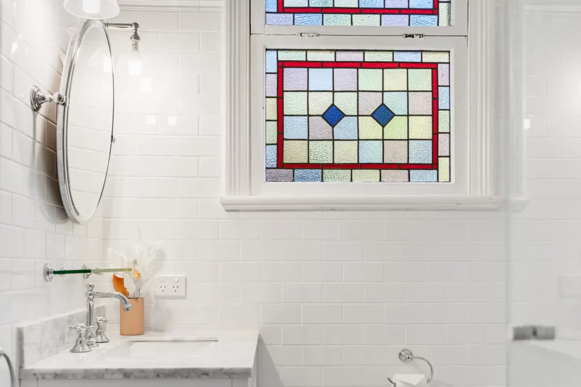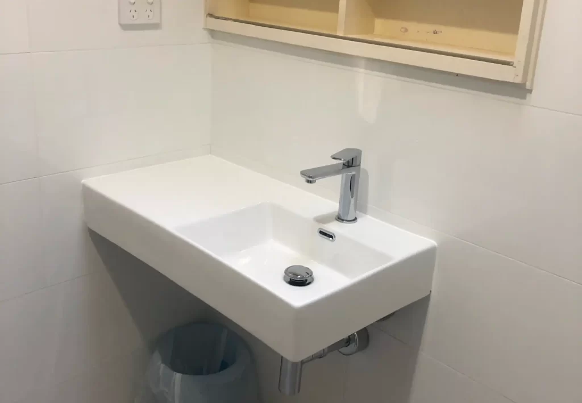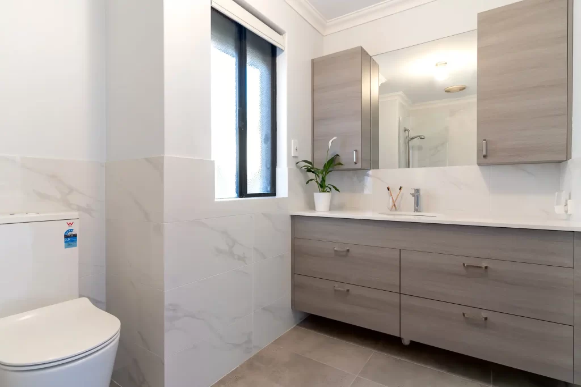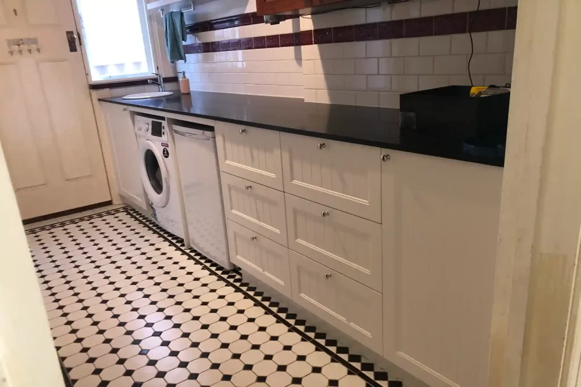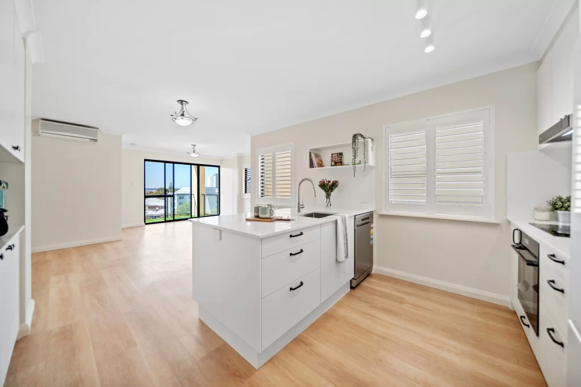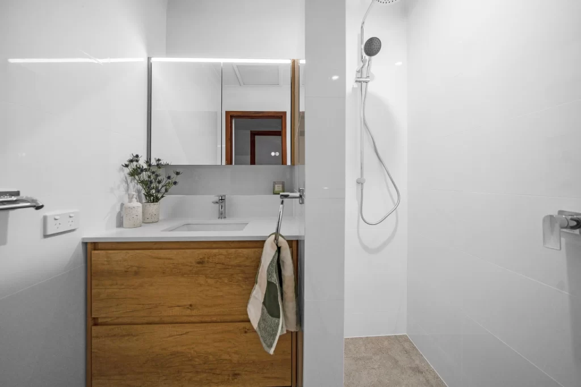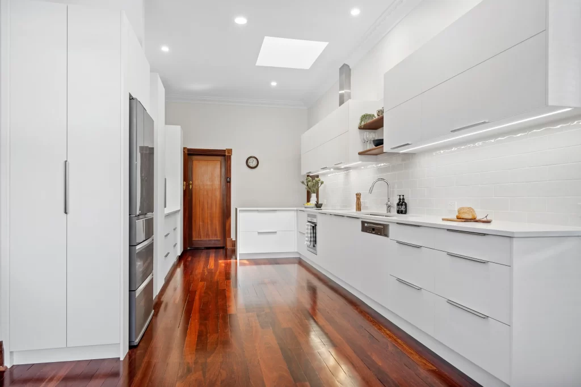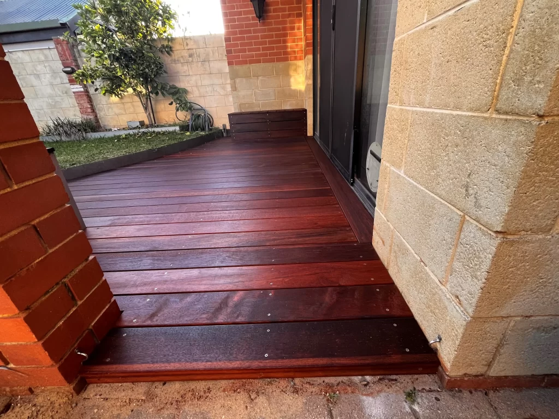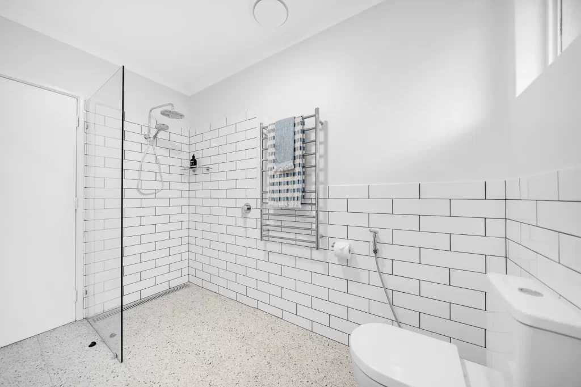This walk-in shower conversion project was all about creating a more accessible and modern bathing experience for our client. We began by removing the existing shower screen, bath, and hob, followed by decommissioning the bath taps. The removal of cut tiles from the walls and floor allowed us to prepare the space for new installations.
To ensure proper drainage, we set up a new waste system for a channel drain and installed new concrete with the perfect fall to guide water efficiently into the drain. After screeding and waterproofing the shower recess, we installed the client-supplied floor and wall tiles, giving the space a fresh, polished look.
For enhanced functionality, we supplied and installed a custom corner shelf with grab rail, as well as a new shower hose, also equipped with a grab rail to ensure added safety. Finally, a fully framed shower panel (approximately 710mm x 1800mm) was installed to complete the walk-in shower conversion.
This Aged Care transformation improved the aesthetics and usability of the space, exemplifying Perth TLC Group’s commitment to combining style with practicality in every project.

